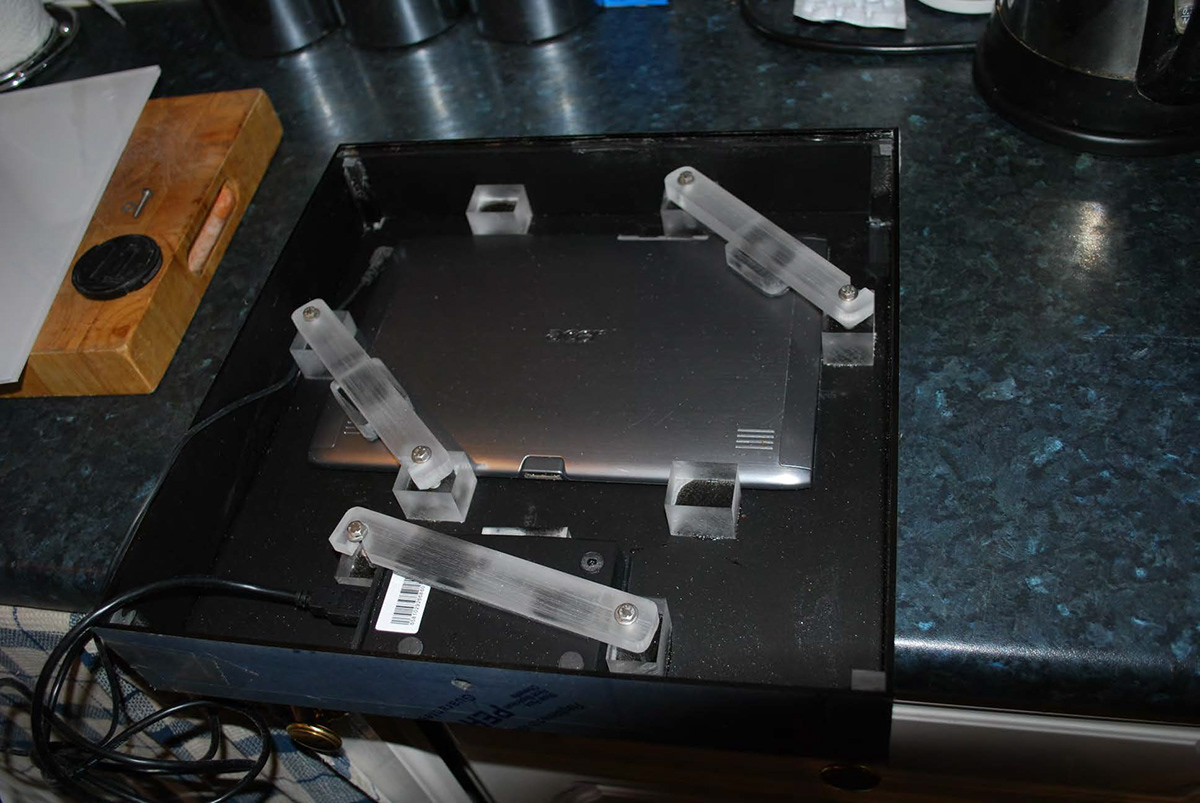Ralph Lauren
Design and Build project 2012
Kent Structural & Architectural's on going project to design and build , point of sale and control infrastructure control unit and covers . Main usage will be for the control of the stores garments and customer satisfaction. However the main use will be for fitting room management and control of stock levels.
The Concept
Providing fitting room management in a centralized unit, EFRMS identifies occupied fitting cubicles, offers speedy “assistance request” recognition and records the number of items taken into each room. Red light, green light indicators allow even the most inexperienced sales associate to easily manage the fitting room operations.
Please review pictures below of progress to date...

Photoshop presentation

Exploded 3D concept Model

3D concept Model

Concept - Progress models ( Internal carcus - stage 1 - 10" model )

Front panel with RDFI reader / scanner

Polycarbonate clamps with absorbing shock pad
Final Vacuum formed "7" case - Still under development ( Latest images )
